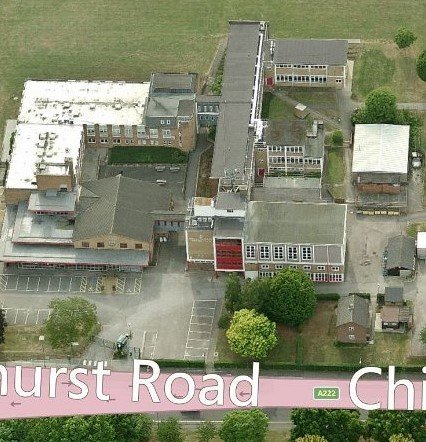10 Nov 2021
Written By Matthew Eastley
Our school was an E-type

It was 1963 joiner Phil Mackie who told me that to understand the geography of St Mary’s you had to imagine it as a capital ‘E’
I had never thought of this but when you see an aerial photograph like the one above it makes perfect sense.
Phil told me to think of the spine of the E as the section of the school housing the sixth form common room and staff room, the science labs and the six classrooms on the top floor corridor.
The bottom bar of the E contained the gym below the main assembly hall and kitchen, the middle bar was home to the library and the Geography room and the top bar of the E had the art room above the woodwork room.
Absent from this picture are the huts, erected in 1966. They were adjacent to the woodwork room and were home to 1A and 1 Alpha.
The extension was added in 1979 when the school merged with St Joseph’s Convent.
When the original ‘E-shaped’ building opened in 1957, it was praised for its architecture and use of natural light as well as its interior layout, although one or two senior masters from that era were famously known to get lost as they traversed from the staff room to their appointed class.
There was a certain symmetry to the original building which was lost when the extension was added. Just my opinion.
And it also feels odd to reduce a school to a mere structure when, for me, it was all about those who inhabited it.
0 Comments